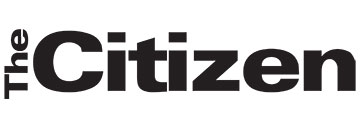At a regular meeting of the Township Board held on October 21, 2003 the Board authorized a First Reading of a First Reading of a Text Amendment to Zoning Ord. #83, Section 5.30, Art. V, Sashabaw Town Center Overlay District as follows:
SASHABAW TOWN CENTER OVERLAY DISTriCT AMENDMENT TO
the zoning ORDINANCE
(Text Amendment to Zoning Ordinance)
An Ordinance to Amend Ordinance No. 83, as amended, the Charter Township of Independence Zoning Ordinance, for the purpose of amending regulations concerning roofs and roof lines within the Sashabaw Town Center Overlay District.
THE CHARTER TOWNSHIP OF INDEPENDENCE ORDAINS AS FOLLOWS:
Section 1 of Ordinance
Article V, Section 5.30.5.h.(2) and 5.30.5.h.(4) of the Independence Township Zoning Ordinance, being Ordinance No. 83, shall be amended to read as follows:
5. Specific Design Standards Within the Town Center Overlay District.
a.- g. [Unchanged].
h. General Site Design and Architectural Guidelines for Non-Residential Uses. Consistent with the intent and purposes of this section set forth above, it is the intent of the Sashabaw Town Center Overlay District to provide an environment of high quality and complementary building architecture and site design, Special emphasis shall be placed upon methods that tend to reduce the large-scale visual impact of buildings, to encourage tasteful, imaginative design for individual buildings, and to create a complex of buildings compatible with the Town Center’s streetscape.
(1) [Unchanged].
(2) Building Massing and Form.
(i) No individual building shall not exceed 50,000 square feet in size. Existing buildings in the Sashabaw Town Center Overlay District and new buildings within the IOP District shall be excluded from this requirement. However, the Township Board may allow buildings greater in size, provided the following minimum criteria are satisfied:
(a) Horizontal masses shall not exceed a height:width ratio of 1:3 without substantial variation in massing that includes a change in height and projecting or recessed elements.
(b) All buildings shall have a roof pitch of no less than two (2) feet of rise (vertical) over twelve (12) feet of run (horizontal) variations in roof lines and roof treatment to reduce the massive scale of the structure and add visual interest. One (1) or more of the following measures shall be used; parapets of varied height, overhanging eaves, sloped or pitched roofs, front gable treatment, and/or cornice elements.
(c) The exterior of the building shall appear to have an abundance of individual uses through the inclusion of windows and varying architectural treatments, while the interior may consist of one (1) individual use.
(3) (Unchanged).
(4) Building Roofs, and Roof Mounted Mechanical Equipment.
(i) In instances where roof vents, roof-mounted mechanical equipment, pipes, and other projections and equipment on the roof, can be viewed from above, they shall be grouped together painted to match roof color to reduce their appearance, and screened from view.
(ii) In instances where flat roof areas can be viewed from below, all roof vents, roof-mounted mechanical equipment, pipes, and other projections and equipment on the roof, shall be screened from view.
(iii) Sloped and pitched roof treatments are preferred.
(iii)(iv) There shall be variations in roof lines to reduce the massive scale of the structure and add visual interest.
(5) [Unchanged),
Section 2 of Ordinance
All other provisions of the Zoning Ordinance shall remain in effect, amended only as provided above.
Published: 10/29/03 Joan E. McCrary
Township Clerk
