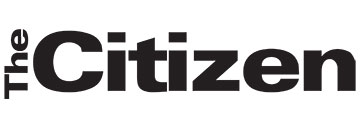Dave Weckle is planning to build a major development in downtown Oxford that would encompass portions of E. Burdick, Mill and Stanton streets.
Three new buildings containing a mix of retail, office and residential space are part of his concept plan, plus approximately 58 new parking spaces.
‘It’s going to be a catalyst to help get things going again downtown because there really hasn’t been a whole lot,? said Weckle, who owns Valley Building and Repair Co. located at 29 Broadway St.
It wasn’t an agenda item at last week’s Downtown Development Authority (DDA) board meeting, so Weckle gave officials a preview of his concept during public comment.
‘I’ve actually been working on it since last fall,? he told this reporter. ‘My plan is to start construction this fall and have occupancy in the first building (by) midsummer next year.?
He has yet to formally submit his plans to the village for review and approval.
The proposed development would encompass five properties along E. Burdick St. and three properties along Stanton St.
Weckle owns five of the properties ? 42 and 46 E. Burdick St., plus 19, 21 and 23 Stanton St.
The other three properties ? 32, 36 and 38 E. Burdick St. ? he would have to purchase from the DDA, which has been trying to sell them for years. All three lots are vacant.
The DDA purchased the three properties for a total of $585,000 in 2001 and 2002. All three had houses and backyards when the DDA bought them. The backyards were later split off and converted into public parking, while the houses were moved.
Weckle is in the process of formulating an offer for the properties, which now total 0.35 acre.
On the 32 E. Burdick St. site, the concept plan shows a two-story, 10,800-square-foot building. According to Jim Sharpe, project engineer, 2,700 square feet of this building’s first floor would be parking, leaving 8,100 square feet for uses such as office and residential.
However, the drawing shows the building extending over the property line to the west, so Weckle said its footprint could have to be scaled back. In order to keep the size as is, Weckle is interested in possibly acquiring a portion or all of the adjacent property.
A two-story, 18,200-square-foot building is planned for the properties encompassing 36-42 E. Burdick St.
The third building would be a two-story, 12,600-square-foot structure located at 19-21 Stanton St.
Weckle noted the zoning in this area allows for three-story buildings, so he could go up if necessary.
He already has four potential occupants lined up. ‘Every one of them is office, I can tell you that. No retail,? he said, noting he hasn’t really put out any feelers for potential retail users.
‘I think it gives more opportunity for people that want to come to this town for office space. It’s kind of limited right now.?
Weckle doesn’t plan to retain ownership of the buildings and lease space to tenants. He intends for them to be condominiums.
Weckle plans to convert 46 E. Burdick St., 23 Stanton St. and some space in between into approximately 58 parking spaces. ‘It may end up being one or two less by the time we (create) the handicapped spots,? he said. ‘The intent is to turn it over to the village, so it will be a public lot. We are short of parking (downtown).?
Weckle said this extra parking would be a boon to both surrounding businesses, such as the movie theater, and the village whenever it needs additional spaces for community events.
